124 Hickory Street, Mount Sinai, NY 11766
$630,000
Sold Price
Sold on 10/01/2021
 4
Beds
4
Beds
 2
Baths
2
Baths
 Built In
1970
Built In
1970
| Listing ID |
11001299 |
|
|
|
| Property Type |
Residential |
|
|
|
| County |
Suffolk |
|
|
|
| Township |
Brookhaven |
|
|
|
| School |
Mount Sinai |
|
|
|
|
| Total Tax |
$11,894 |
|
|
|
| Tax ID |
0200-184-00-03-00-021-000 |
|
|
|
| FEMA Flood Map |
fema.gov/portal |
|
|
|
| Year Built |
1970 |
|
|
|
| |
|
|
|
|
|
Impeccably Maintained Colonial with Remarkable Curb Appeal on a Secluded 1.04 acre. The Main Level Consists of a Large Formal Living Room.. Formal Dining Room (or Home Office).. Bright Eat-in-Kitchen with Vaulted Ceilings and Skylights, Granite Countertops & Backsplash and Newer Appliances.. An Adjacent Sunken Family Room with Wood-Burning Fireplace and Sliders to Yard.. and a Full Bath. Upstairs, You Will Find Four Spacious Bedrooms and a Full Bath with Jacuzzi Tub. Downstairs a Full Basement with Ample Storage and Laundry Space also Provides a Finished Entertainment Space. A 2-Car Garage with Add'l Workshop Area Complete this Home then Step Outside and Enjoy Your Private Backyard Oasis (2 lots) Featuring an In-ground Pool (20x40) Boasting New Plumbing, Liner and Patio. More Features Include Hardwood Floors, High Hats, Crown Molding, Cultured Stone on Front and New Updates: CAC, Most Windows, Hw Heater, PVC Fence, Paver Walkway, Gutters & Leaders and More. Desirable Mt. Sinai Schools!
|
- 4 Total Bedrooms
- 2 Full Baths
- 1.04 Acres
- 45302 SF Lot
- Built in 1970
- Available 9/01/2021
- Colonial Style
- Finished Attic
- Lower Level: Finished, Partly Finished
- Lot Dimensions/Acres: 1.04
- Oven/Range
- Refrigerator
- Dishwasher
- Microwave
- Washer
- Dryer
- Hardwood Flooring
- 8 Rooms
- Family Room
- 1 Fireplace
- Baseboard
- Hot Water
- Oil Fuel
- Central A/C
- Basement: Full
- Hot Water: Electric Stand Alone
- Features: Cathedral ceiling(s), eat-in kitchen,formal dining room,granite counters,storage
- Vinyl Siding
- Stone Siding
- Attached Garage
- 2 Garage Spaces
- Community Water
- Other Waste Removal
- Pool: In Ground
- Patio
- Fence
- Irrigation System
- Construction Materials: Frame
- Window Features: Skylight(s)
- Lot Features: Partly wooded,near public transit,private
- Parking Features: Private,Attached,2 Car Attached,Driveway
- Sold on 10/01/2021
- Sold for $630,000
- Buyer's Agent: Tanya Korzan
- Company: Realty Connect USA L I Inc
|
|
Signature Premier Properties
|
Listing data is deemed reliable but is NOT guaranteed accurate.
|



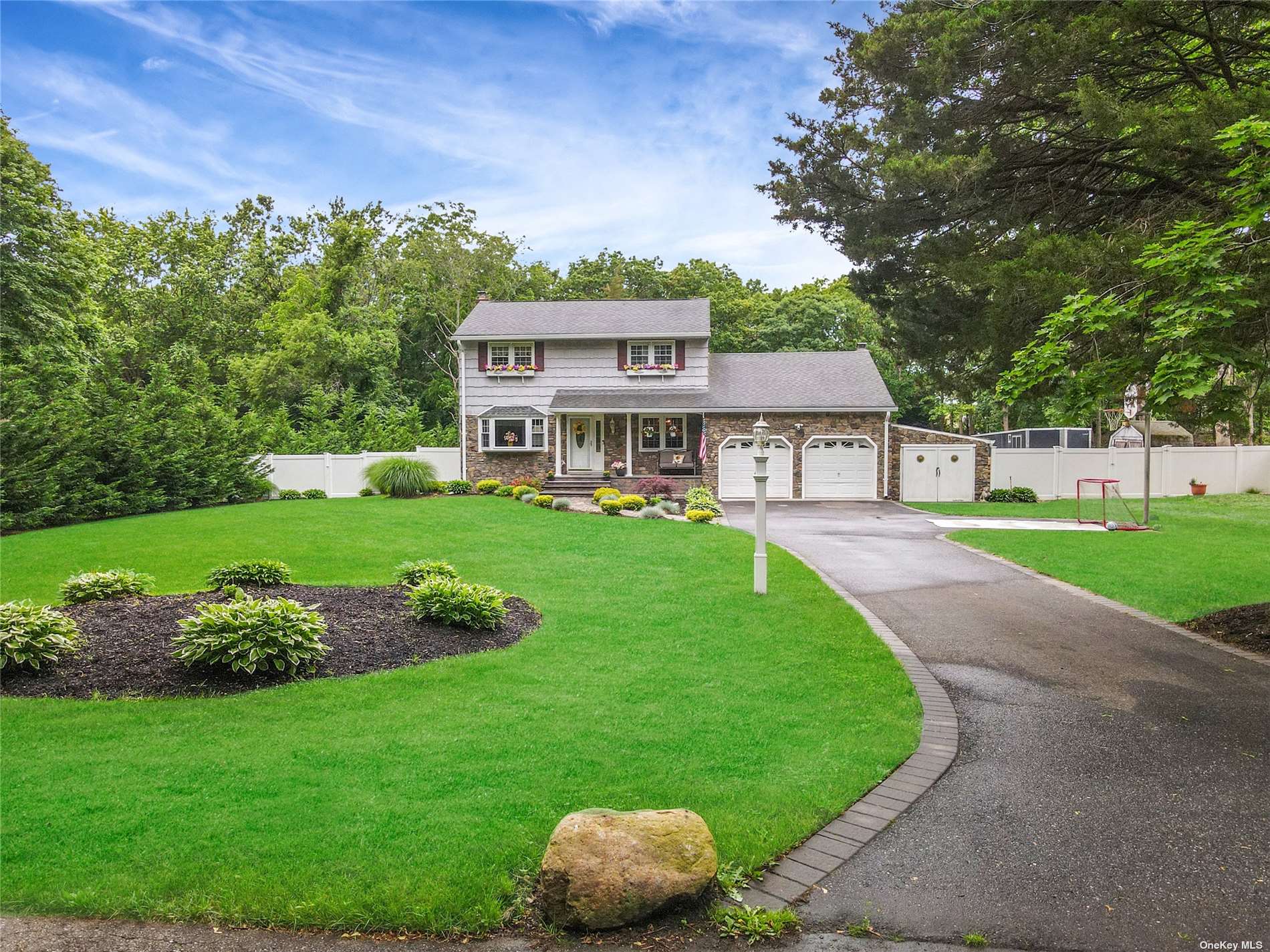


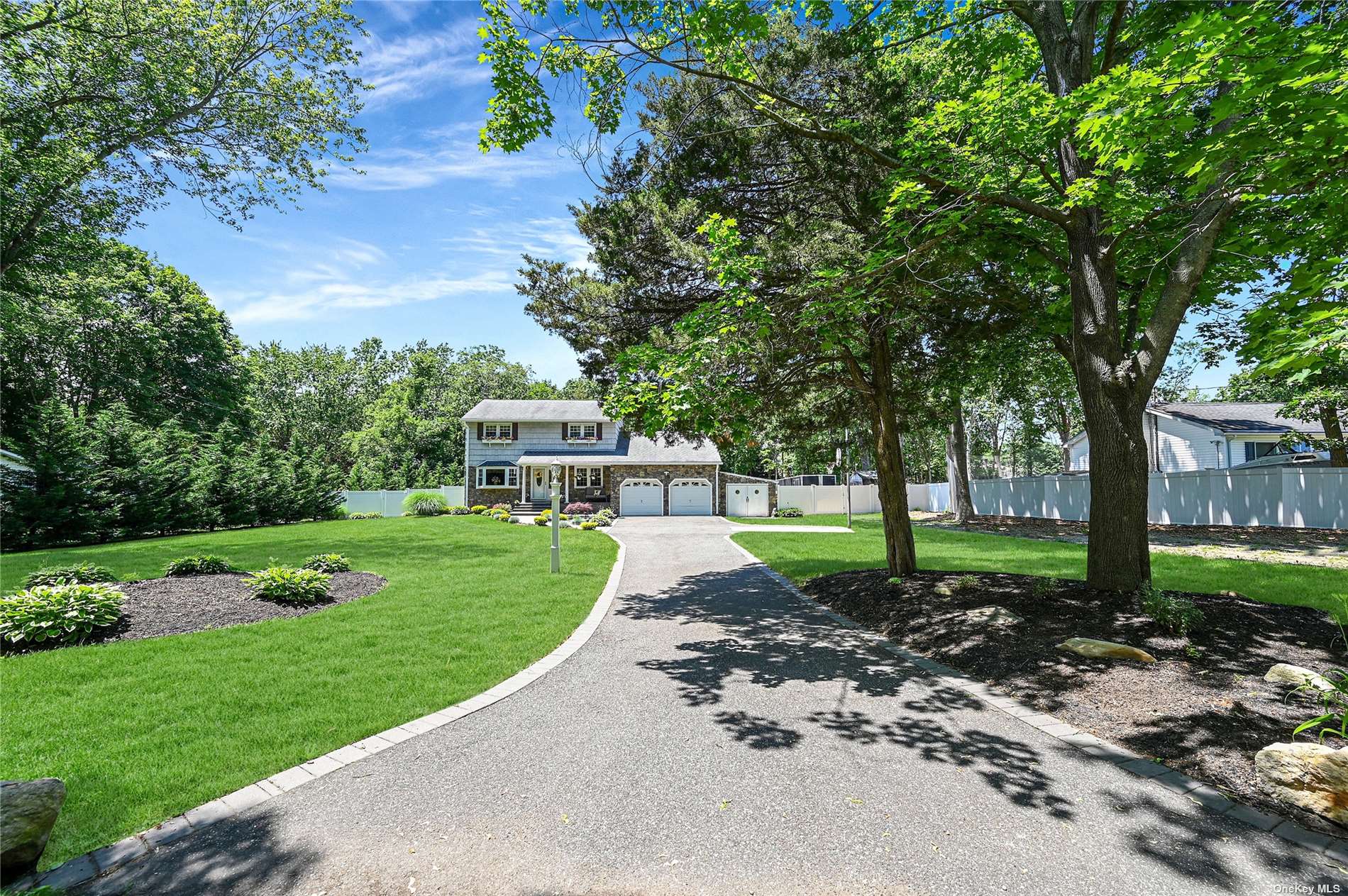 ;
;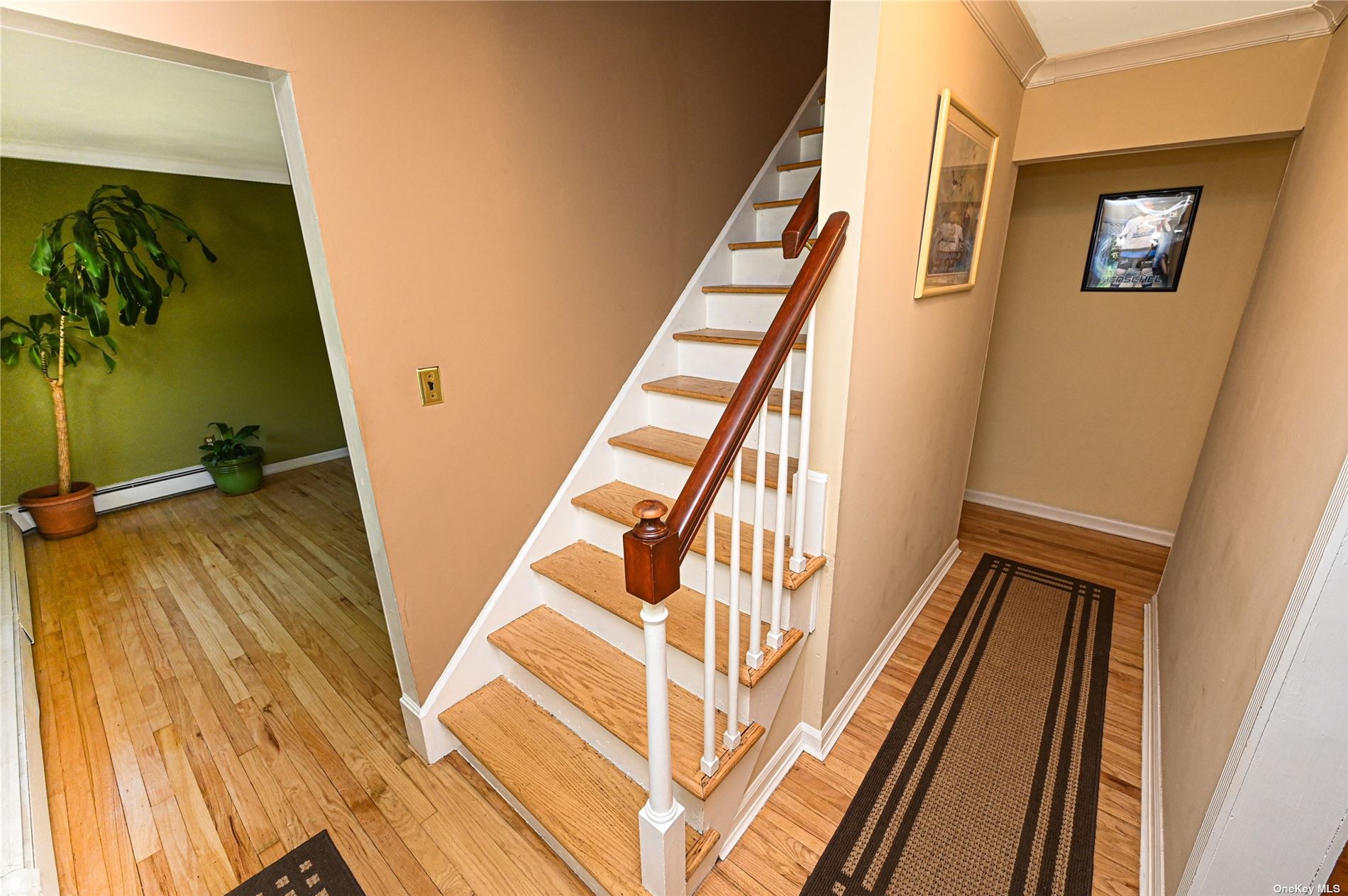 ;
;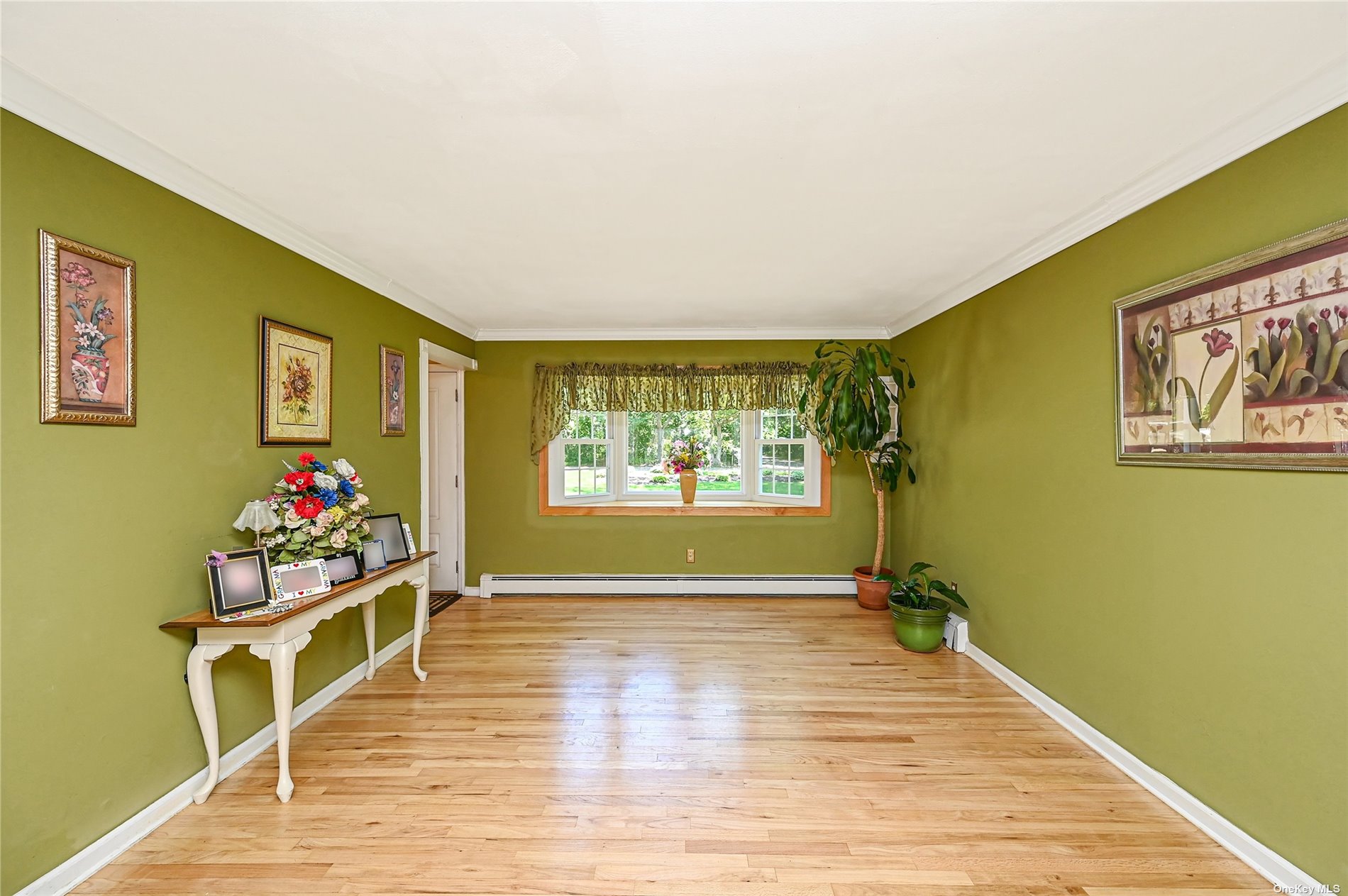 ;
;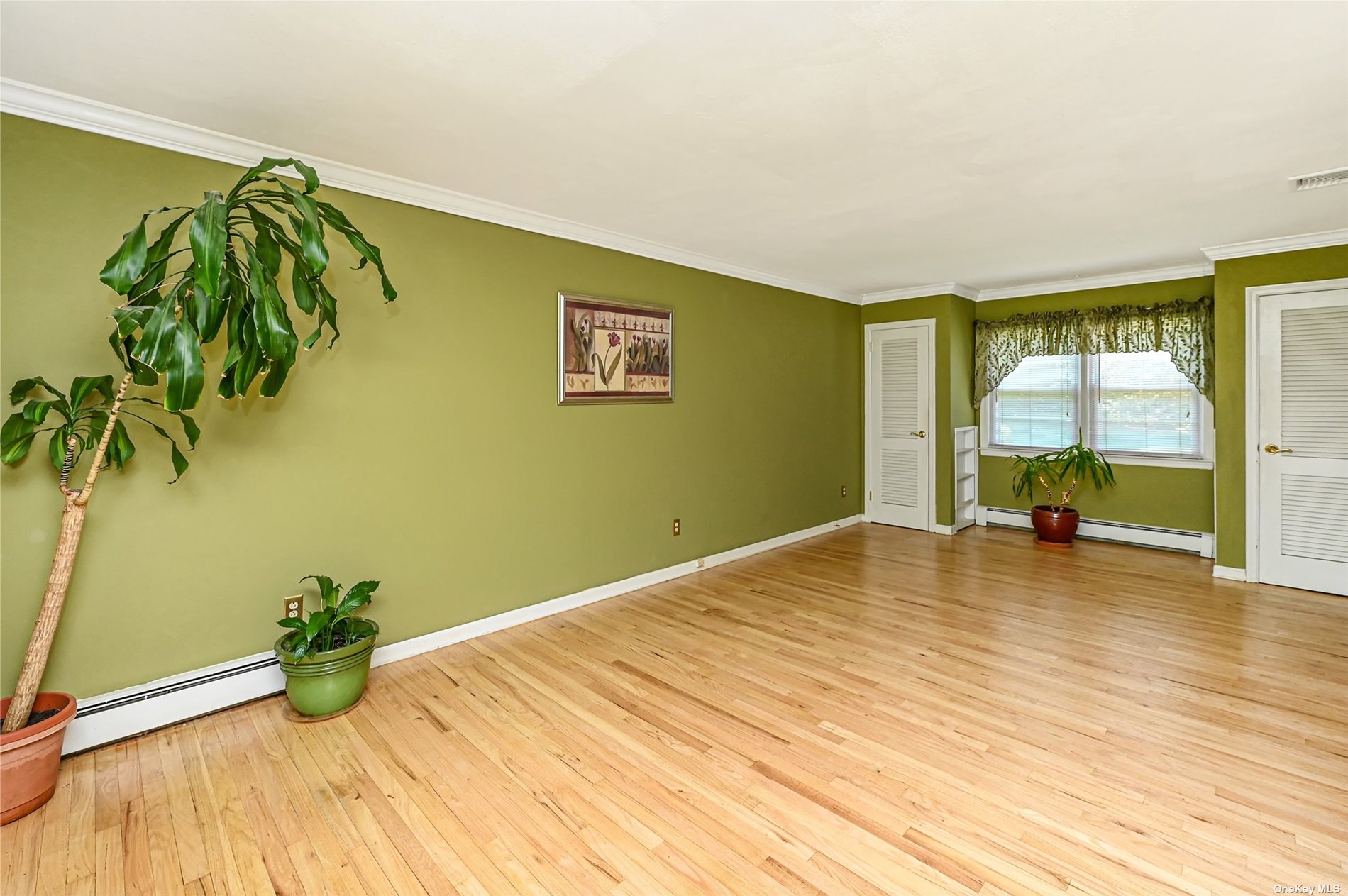 ;
; ;
;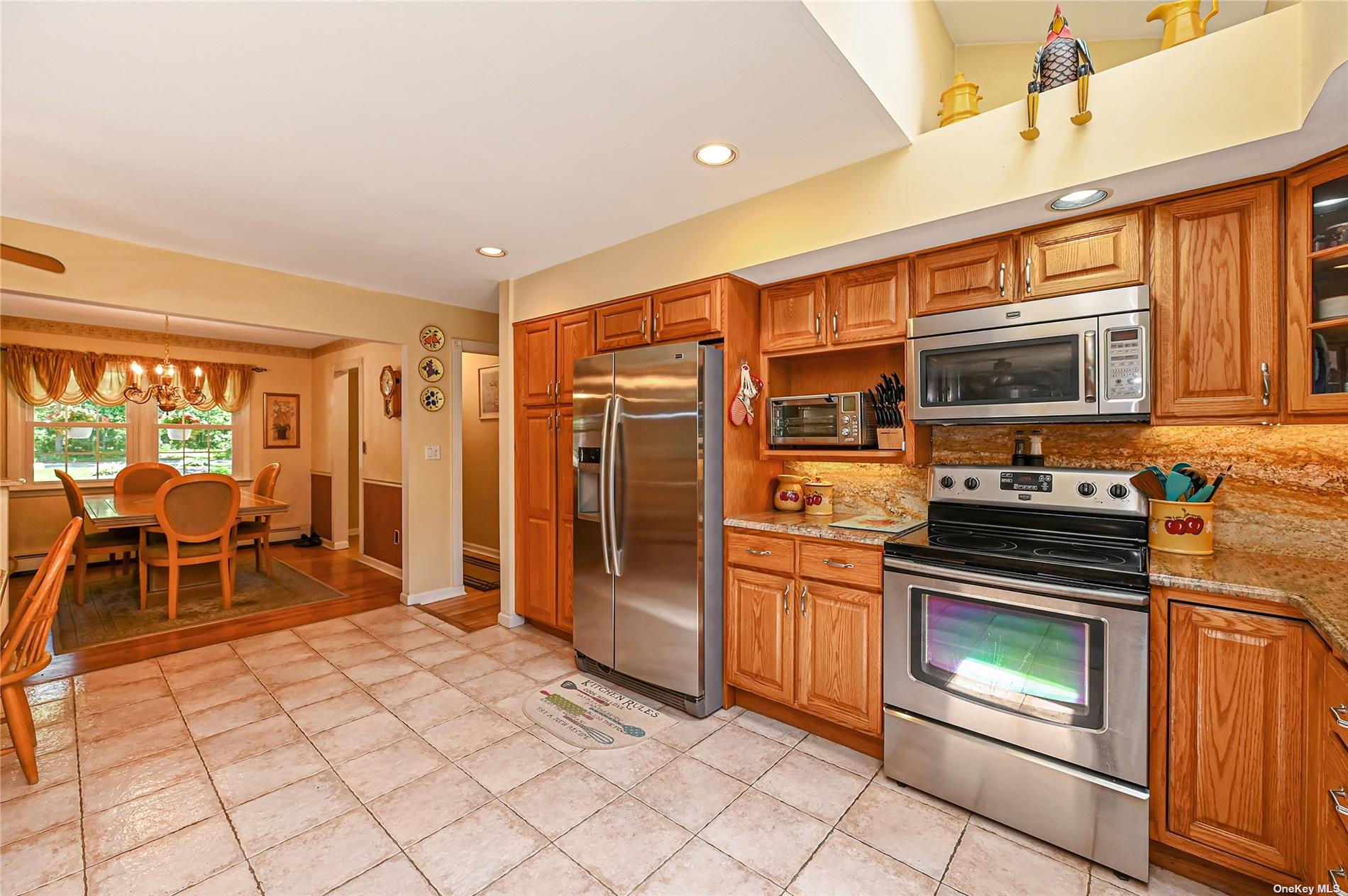 ;
;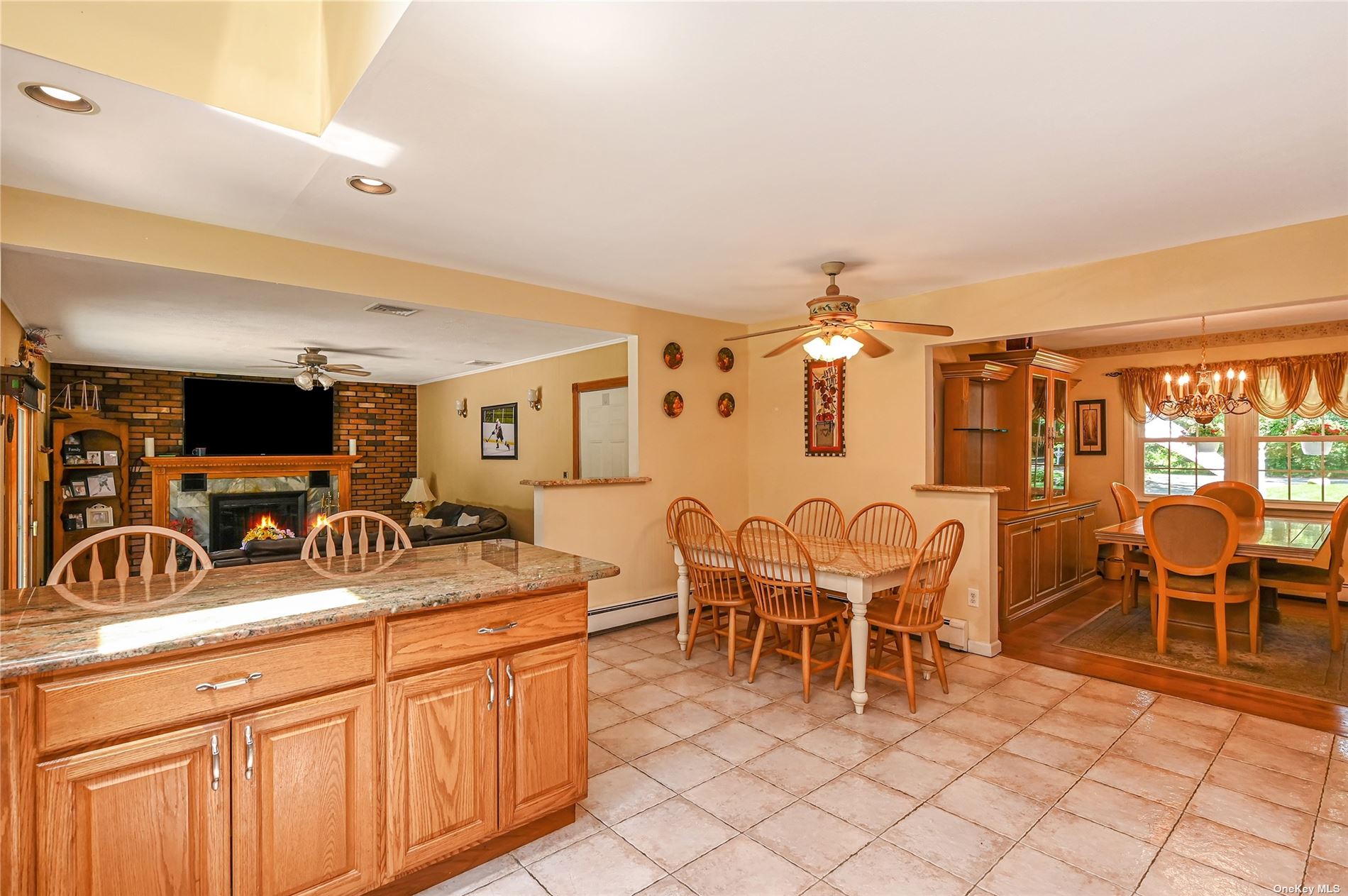 ;
;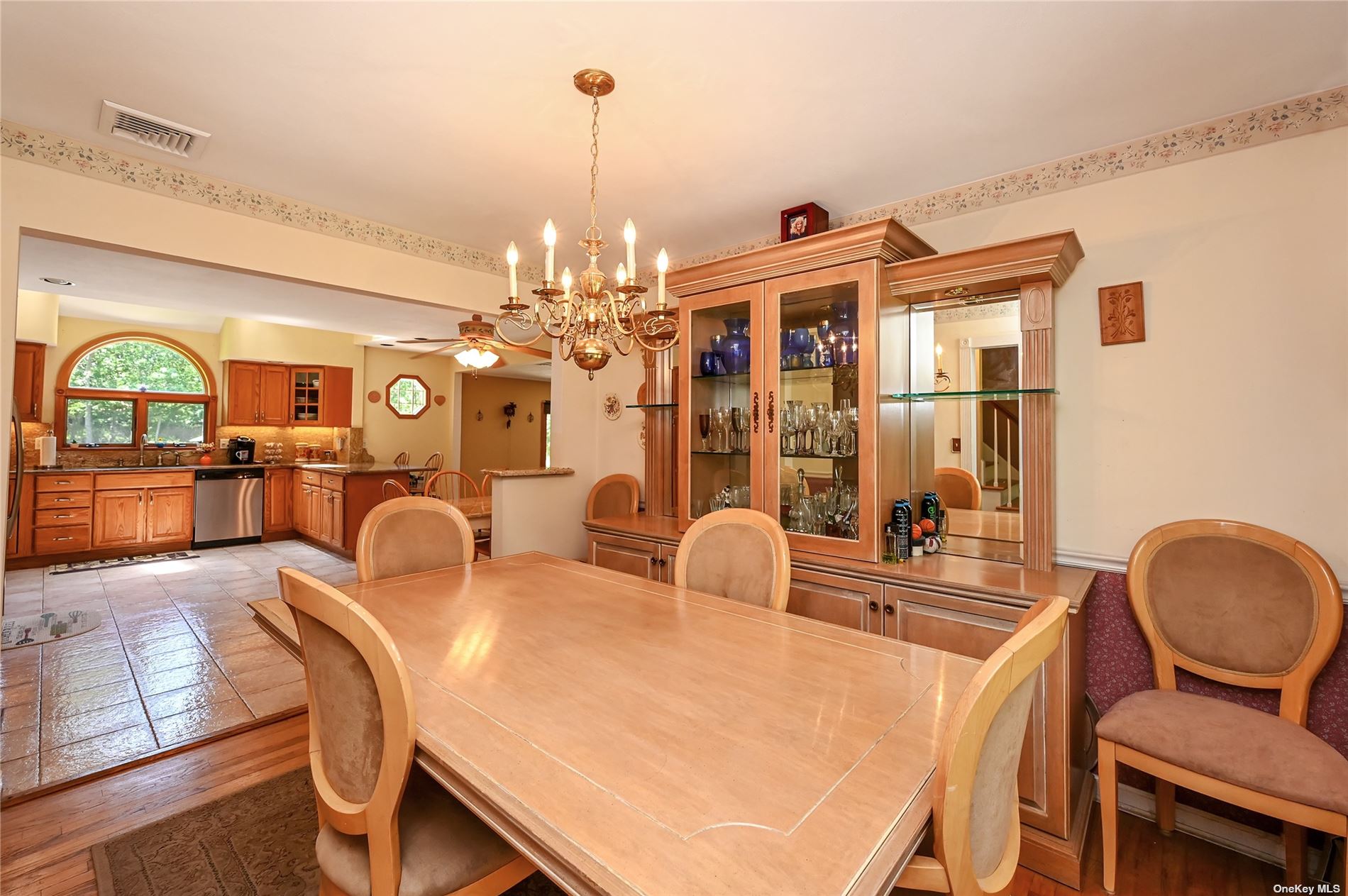 ;
;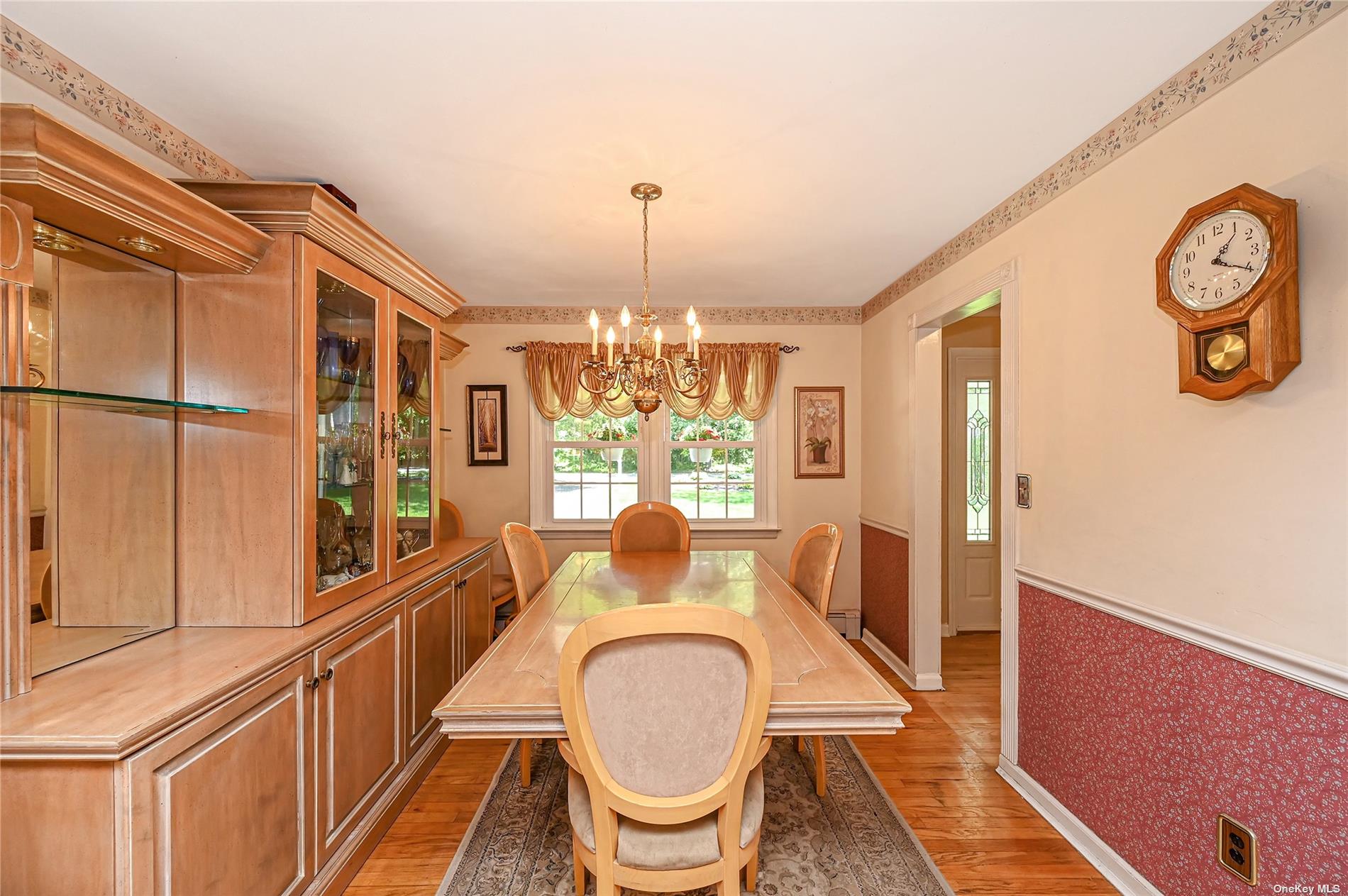 ;
;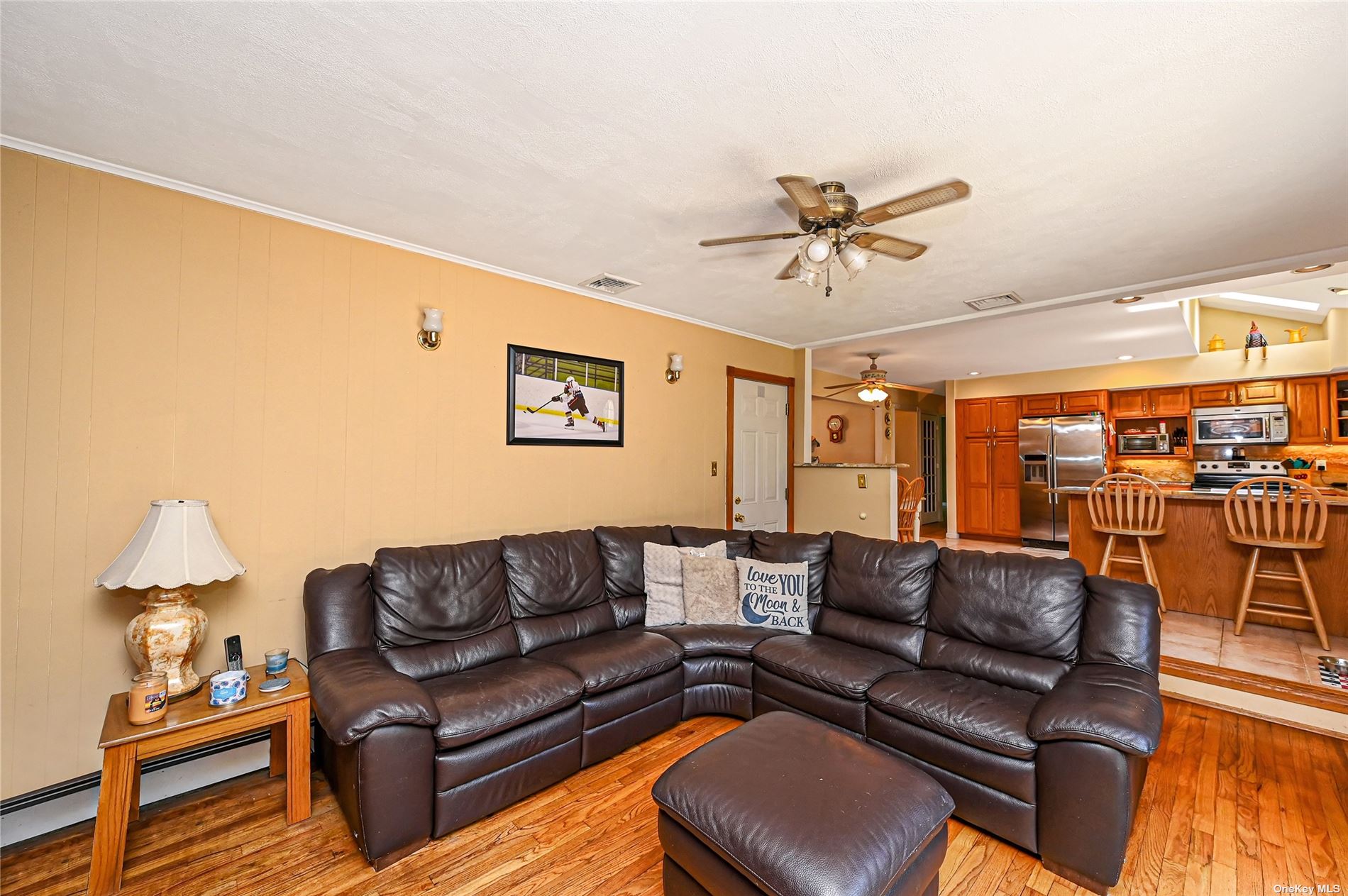 ;
;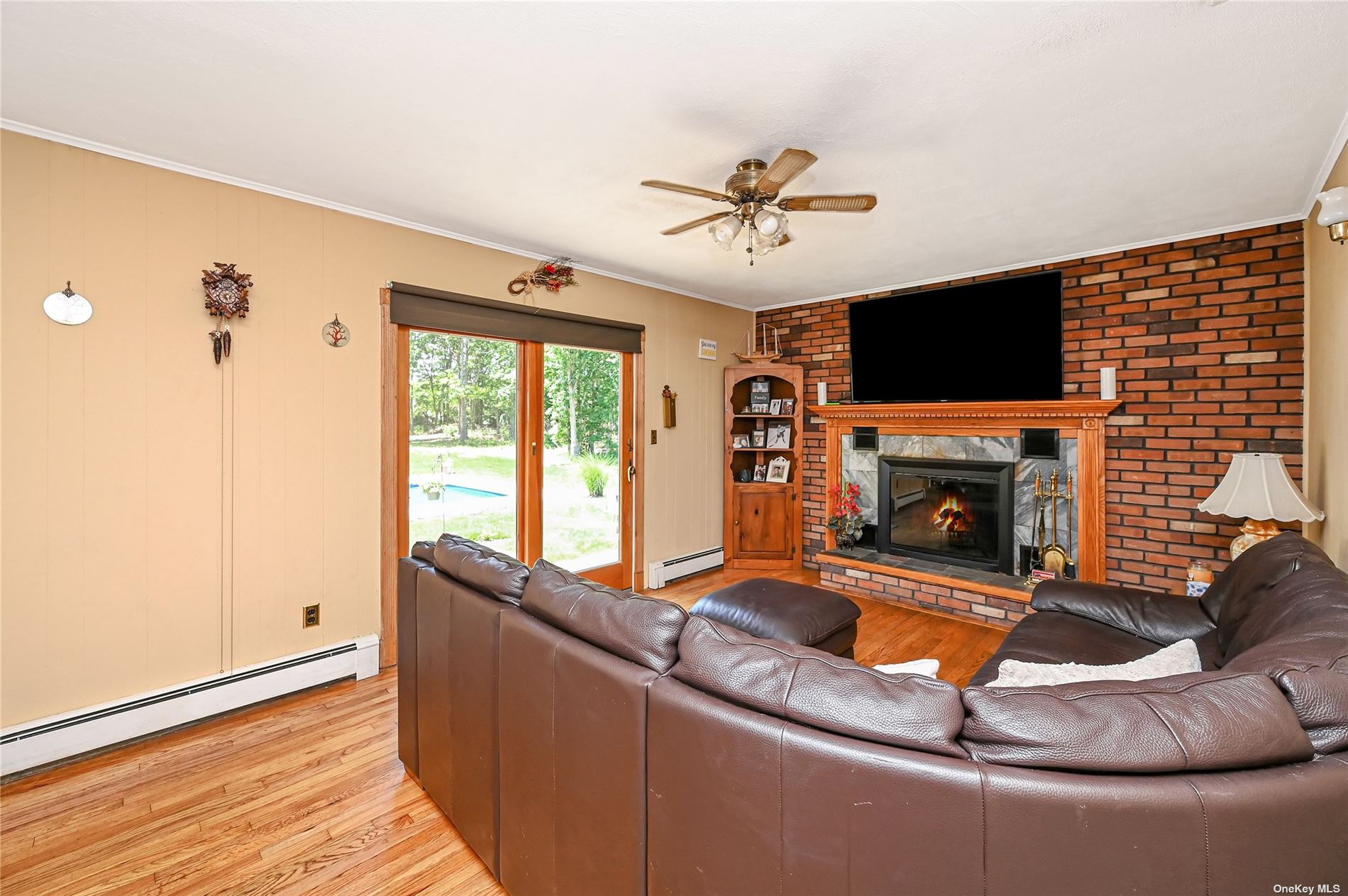 ;
;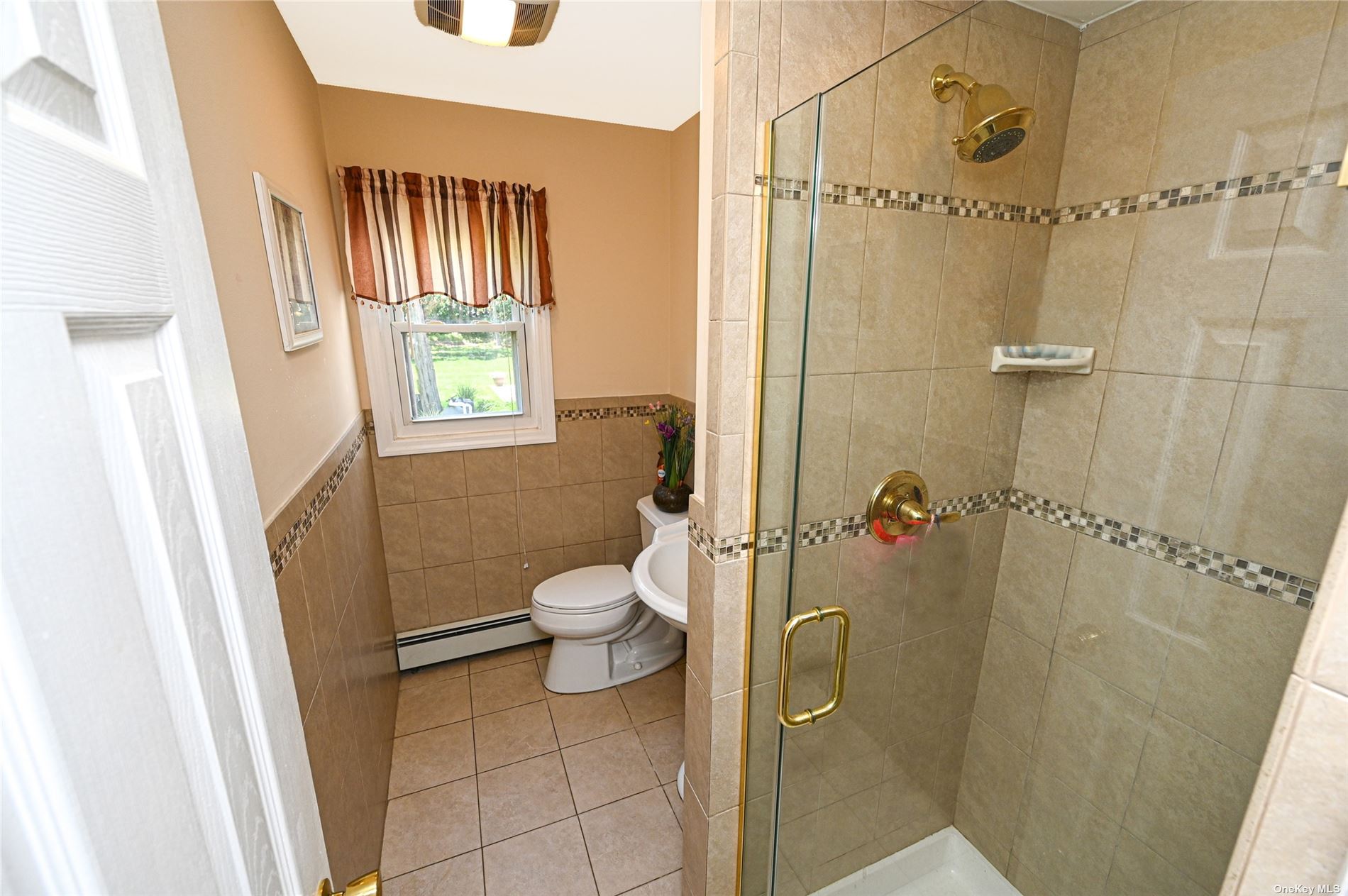 ;
; ;
;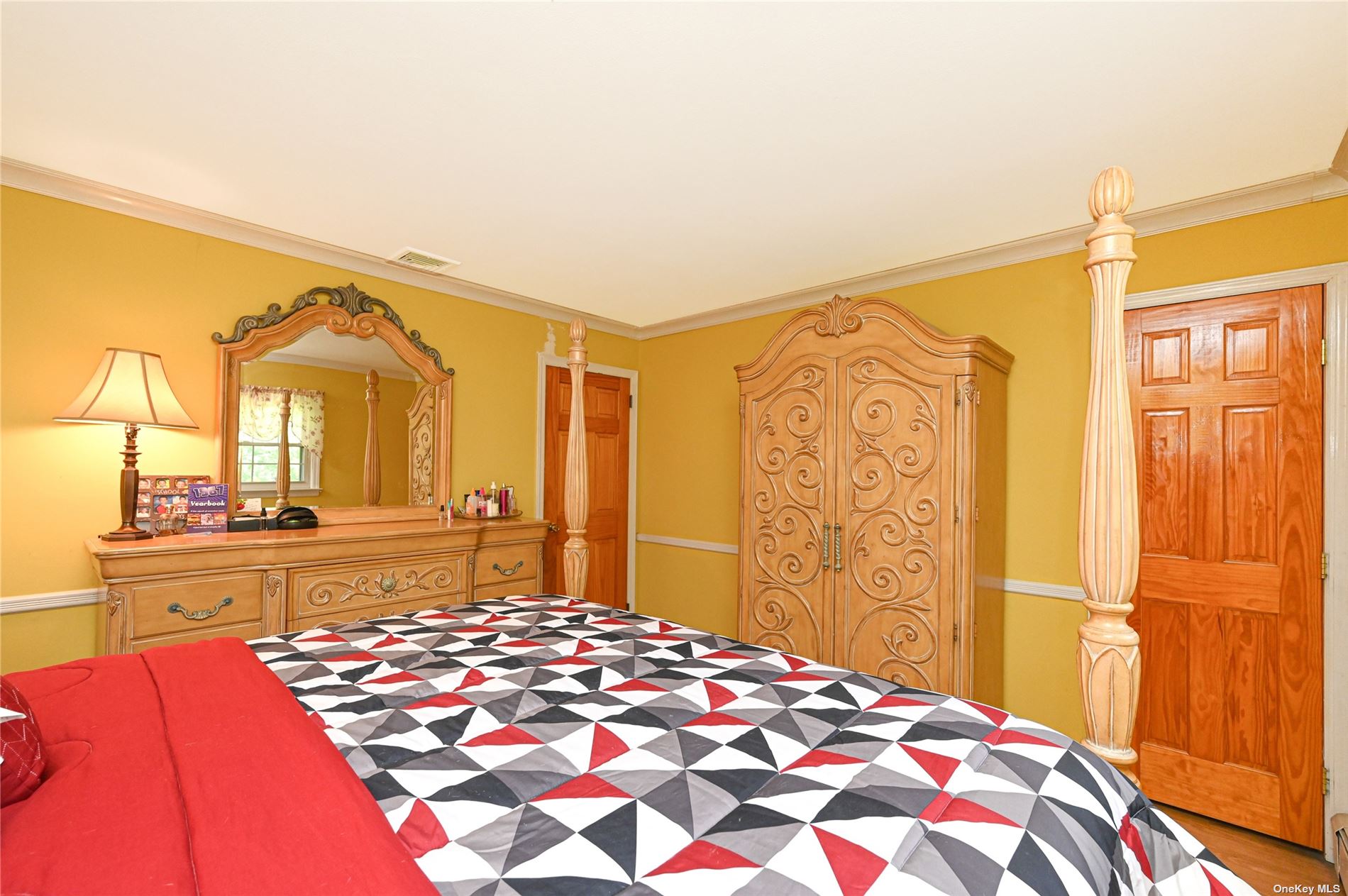 ;
;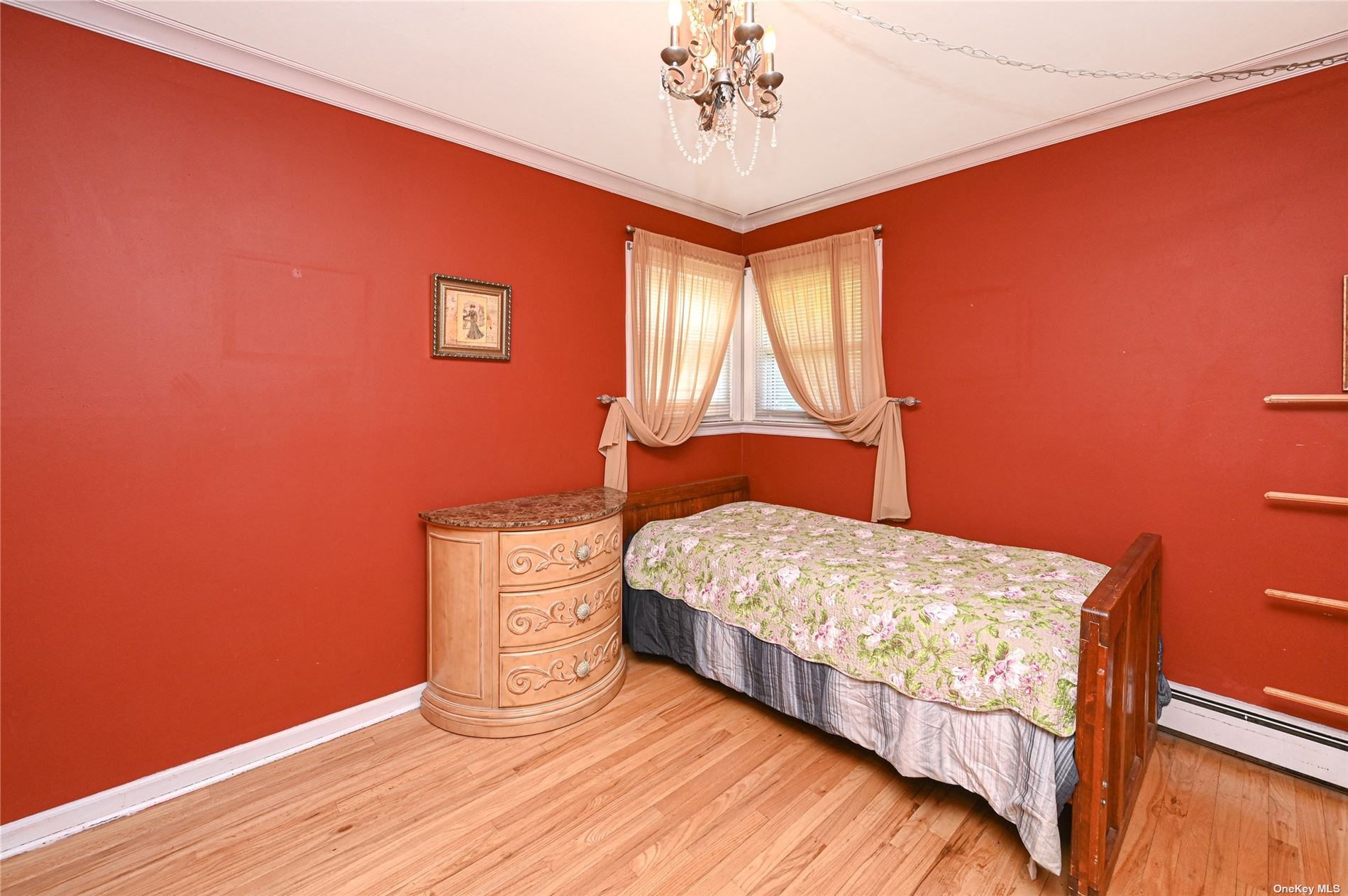 ;
;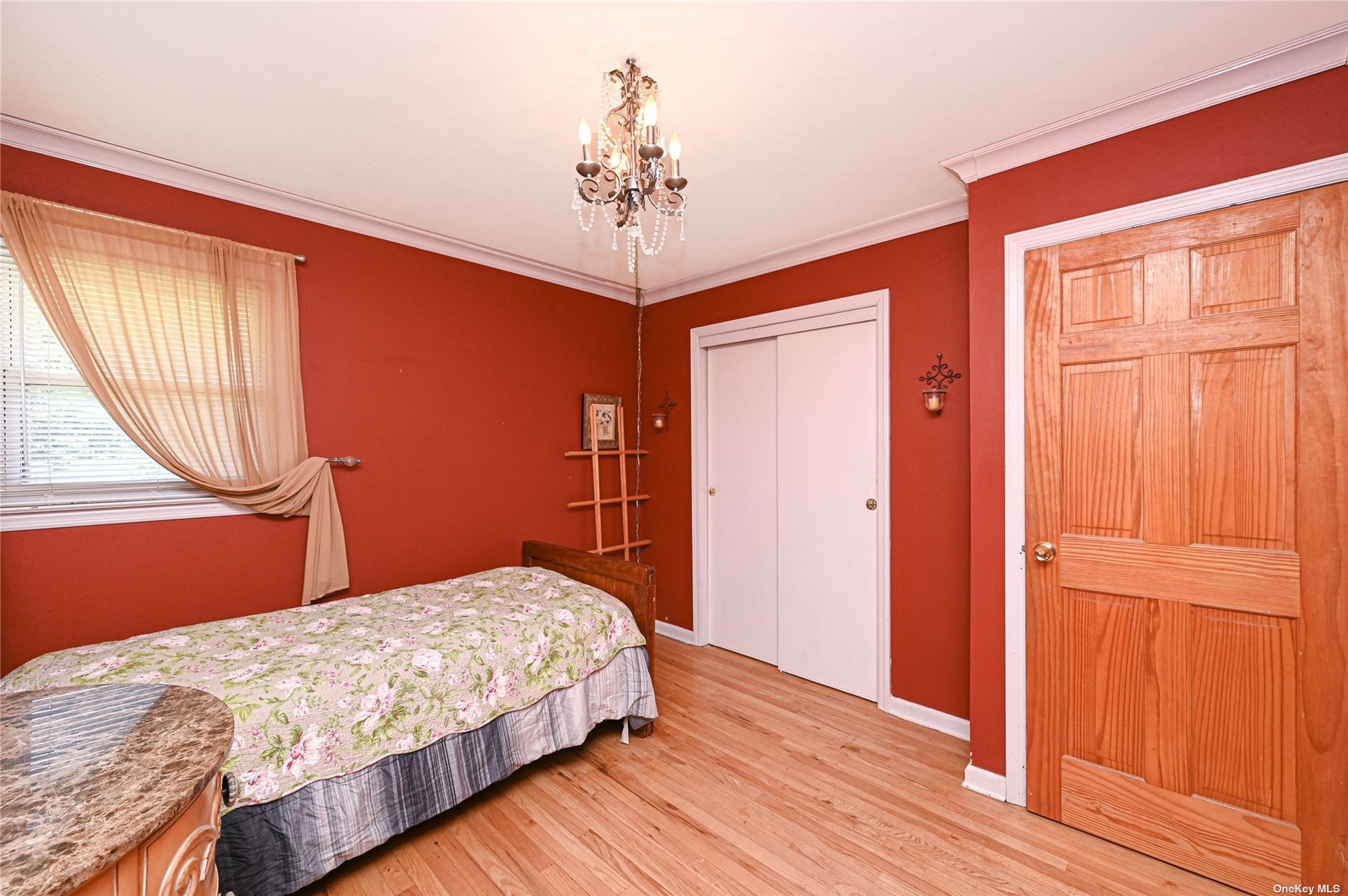 ;
; ;
;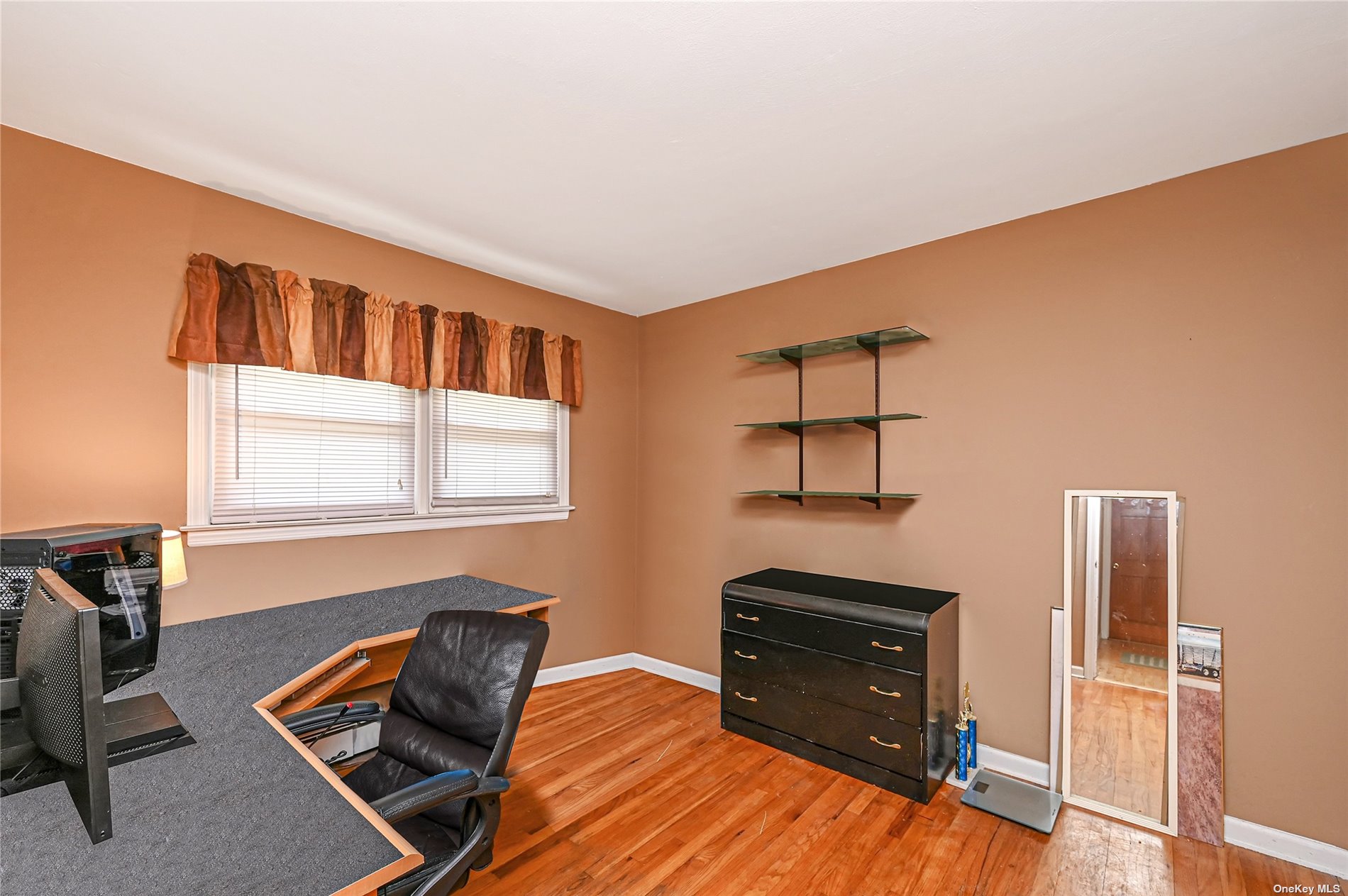 ;
;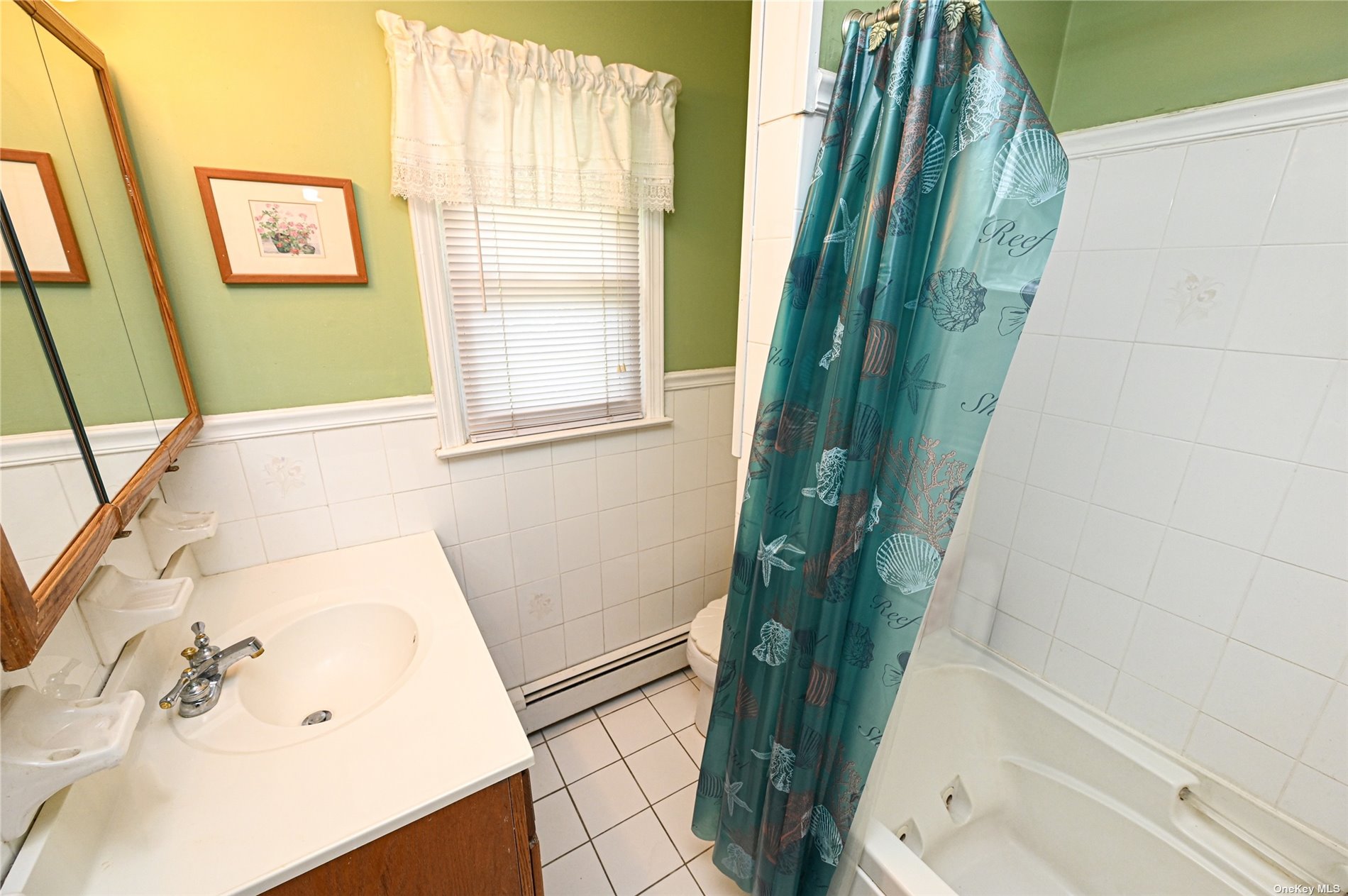 ;
;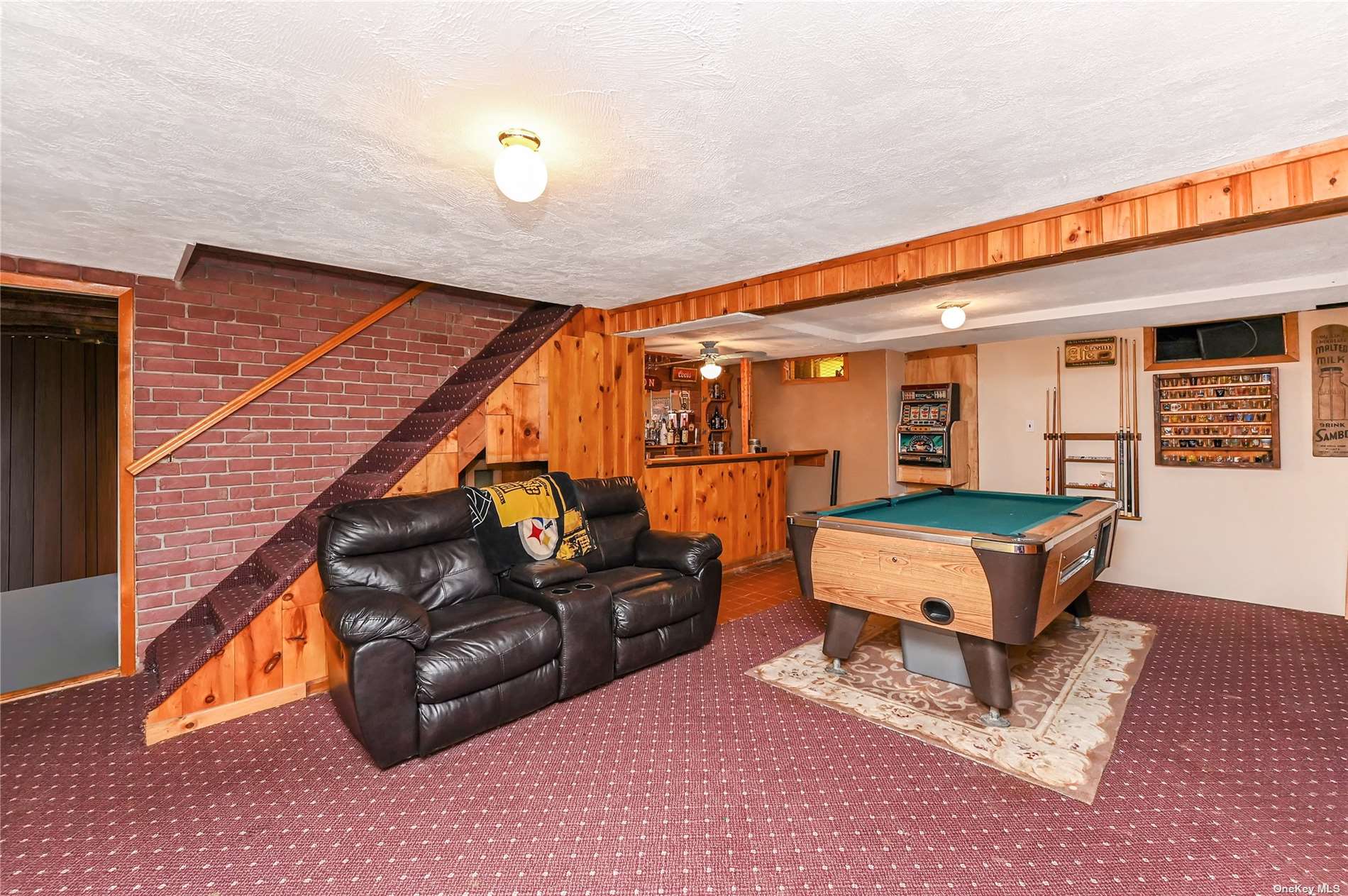 ;
;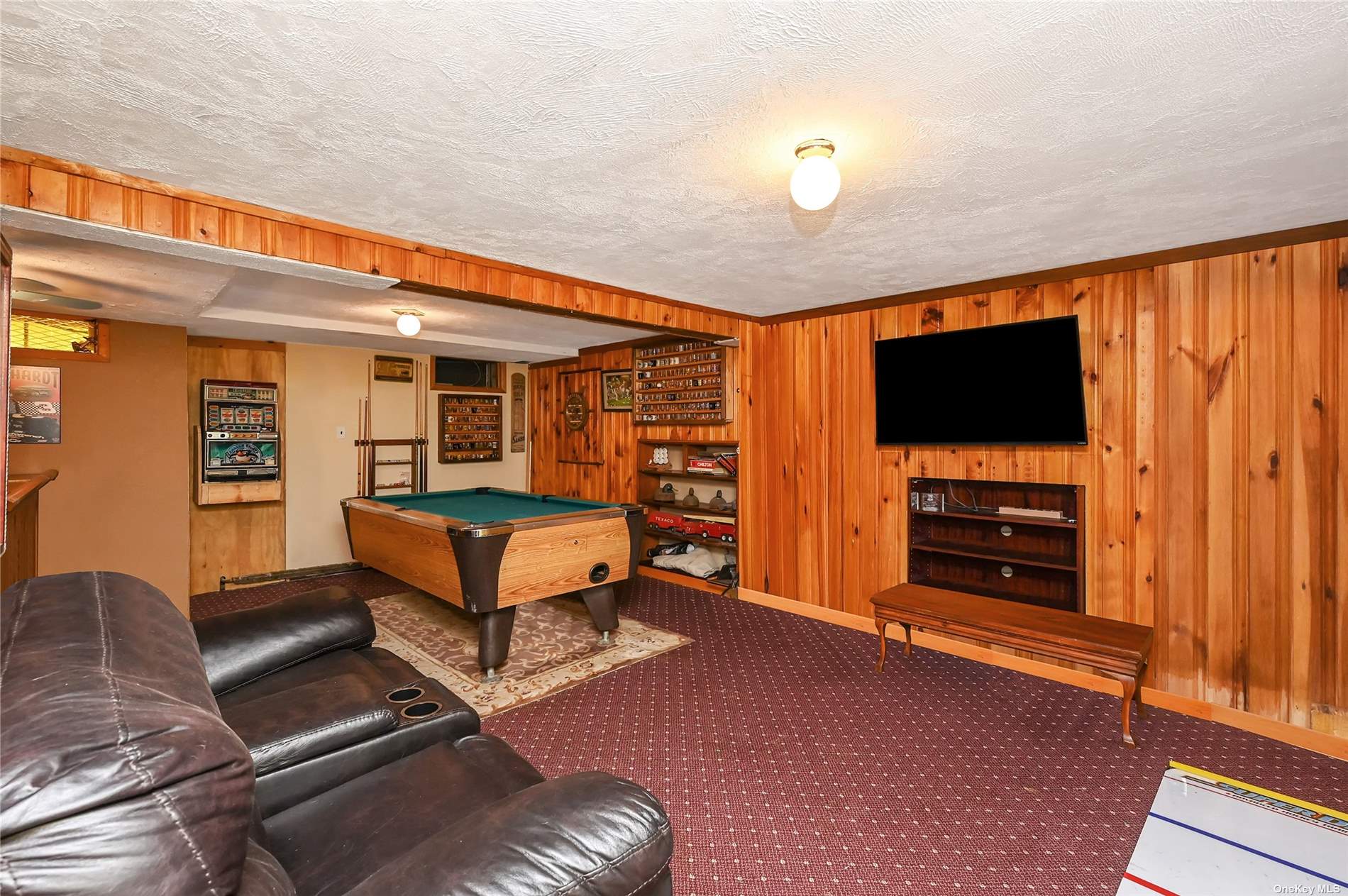 ;
;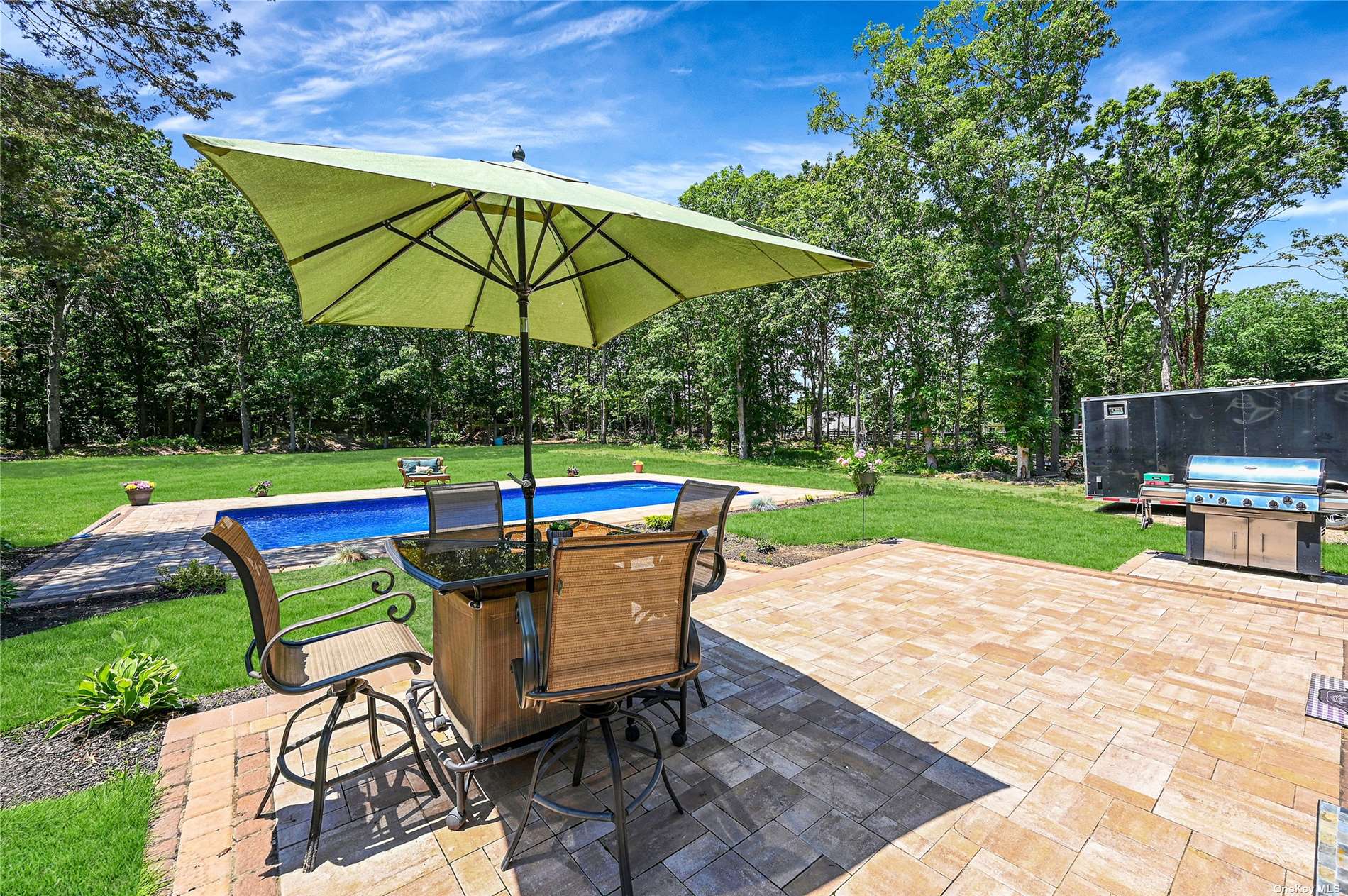 ;
;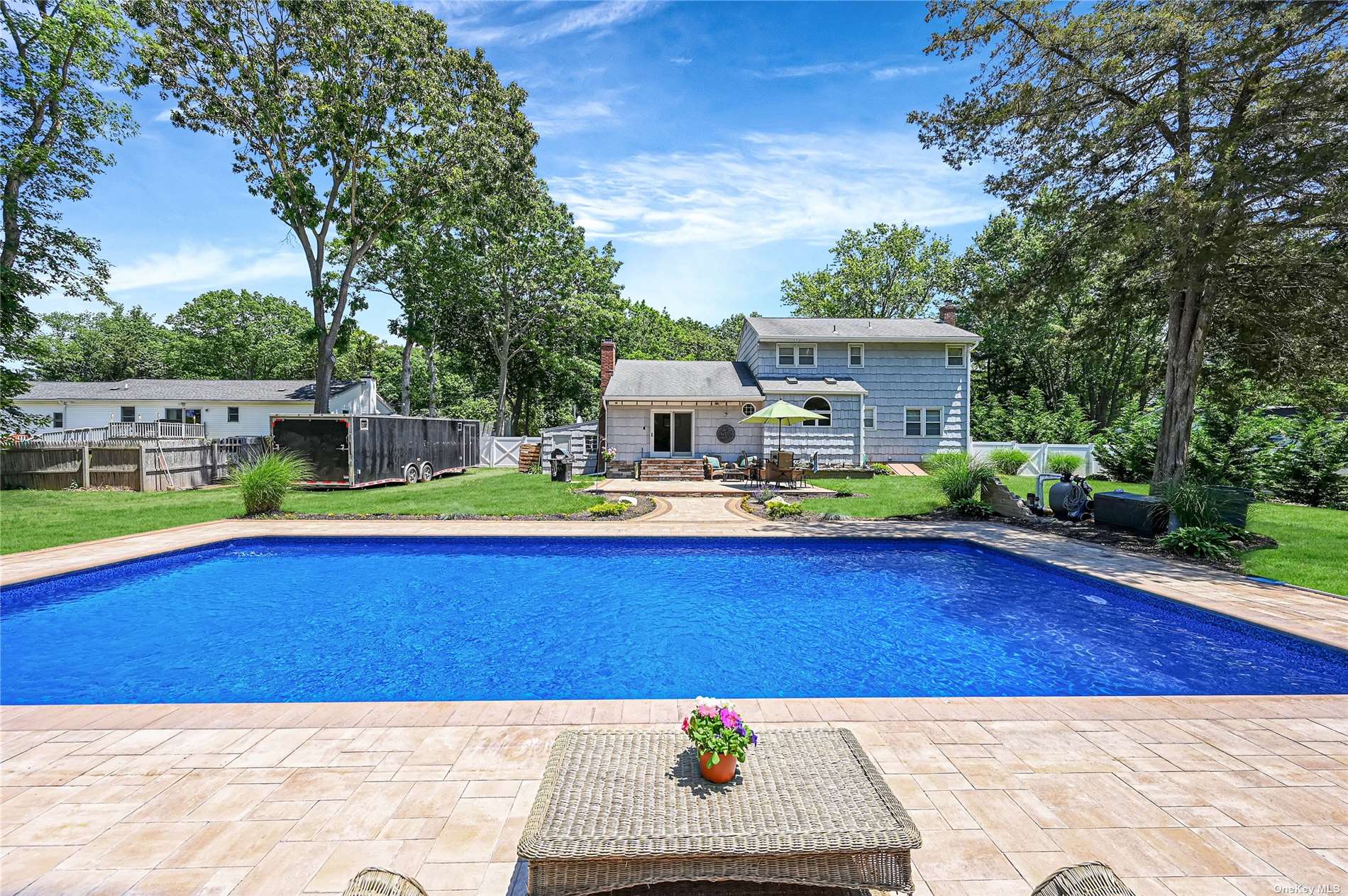 ;
;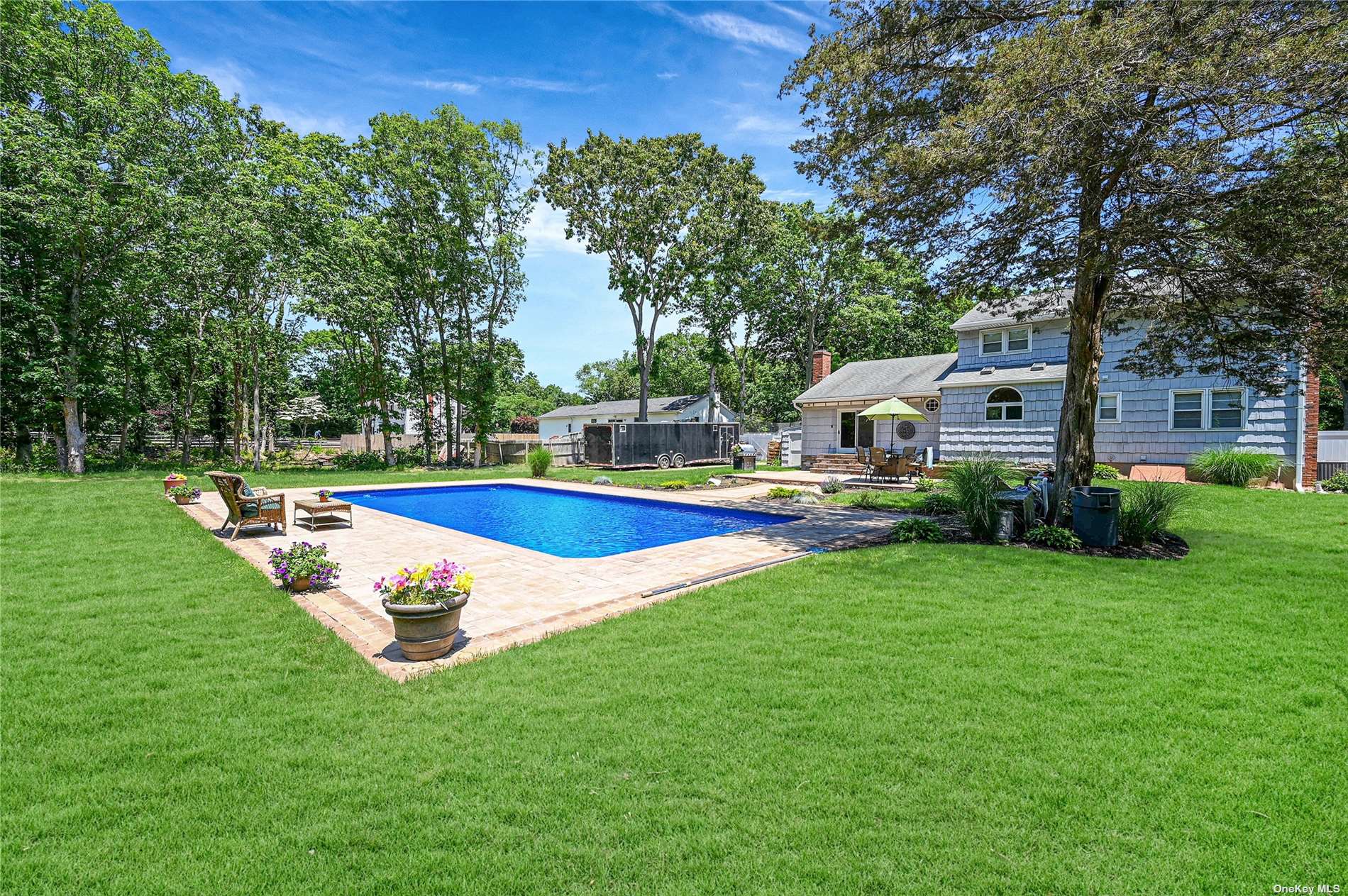 ;
; ;
;